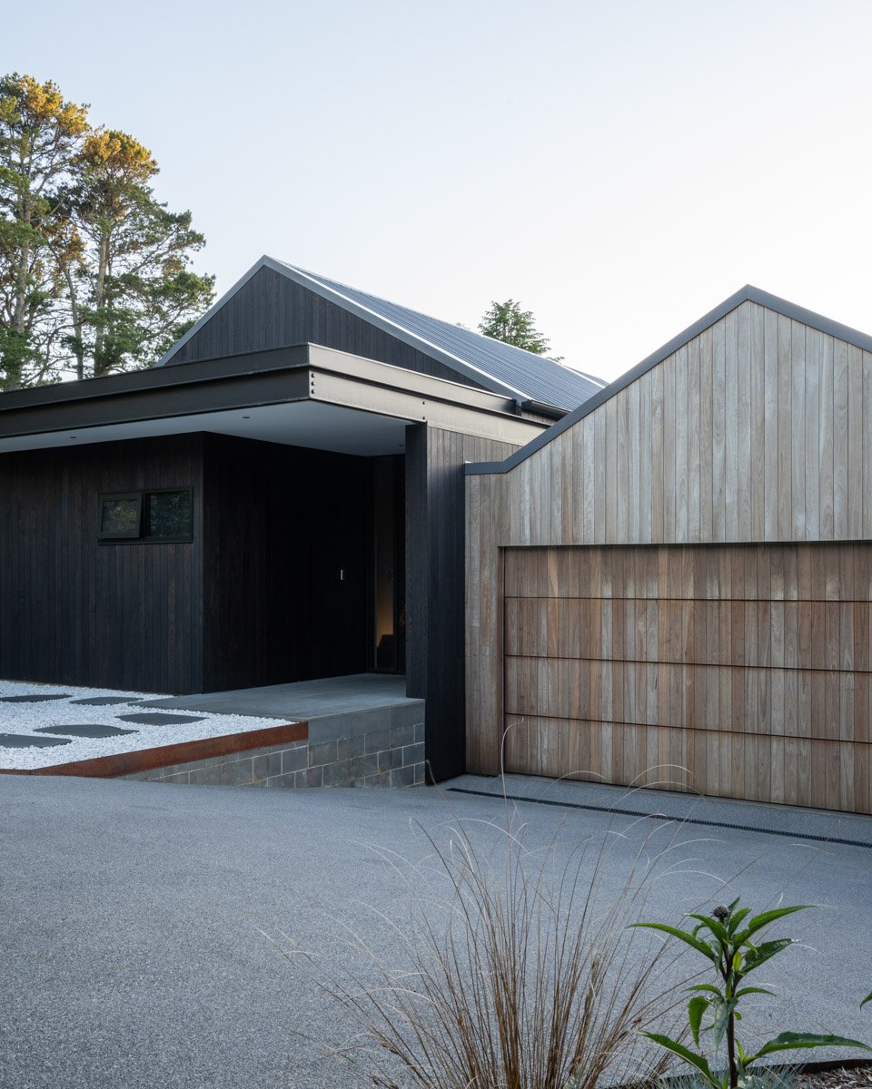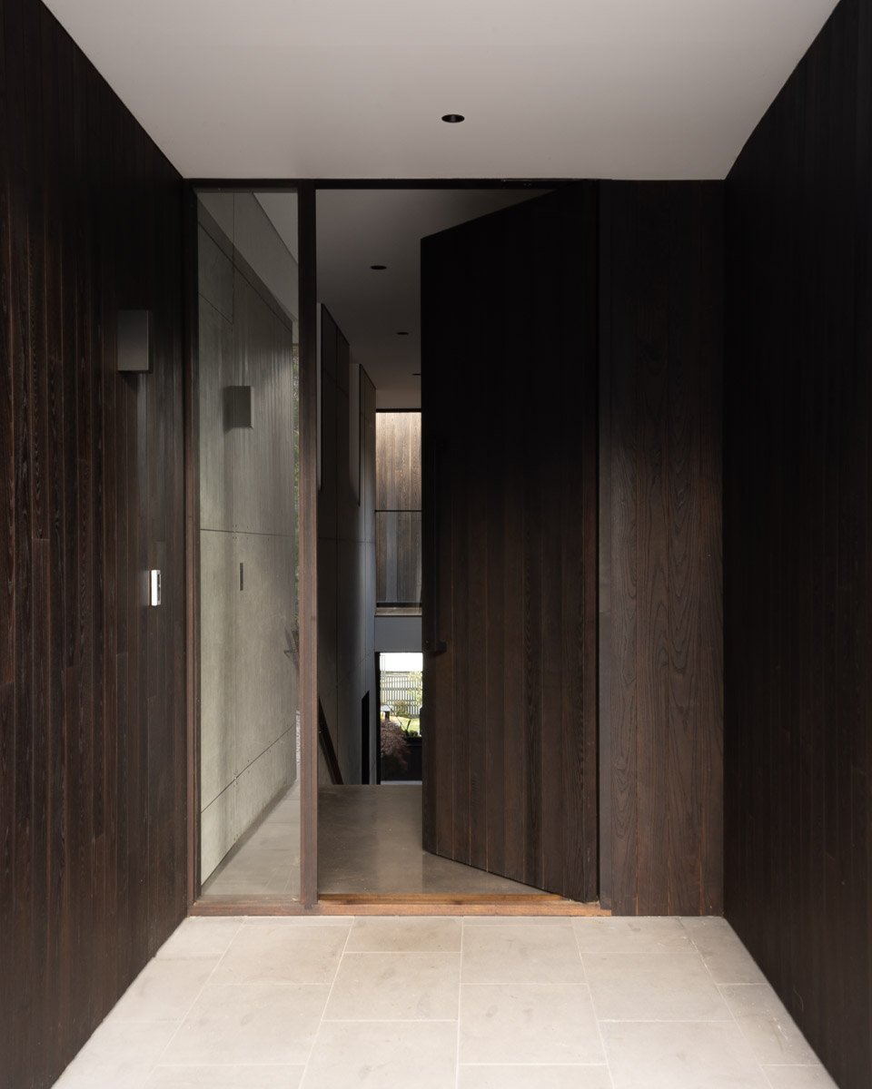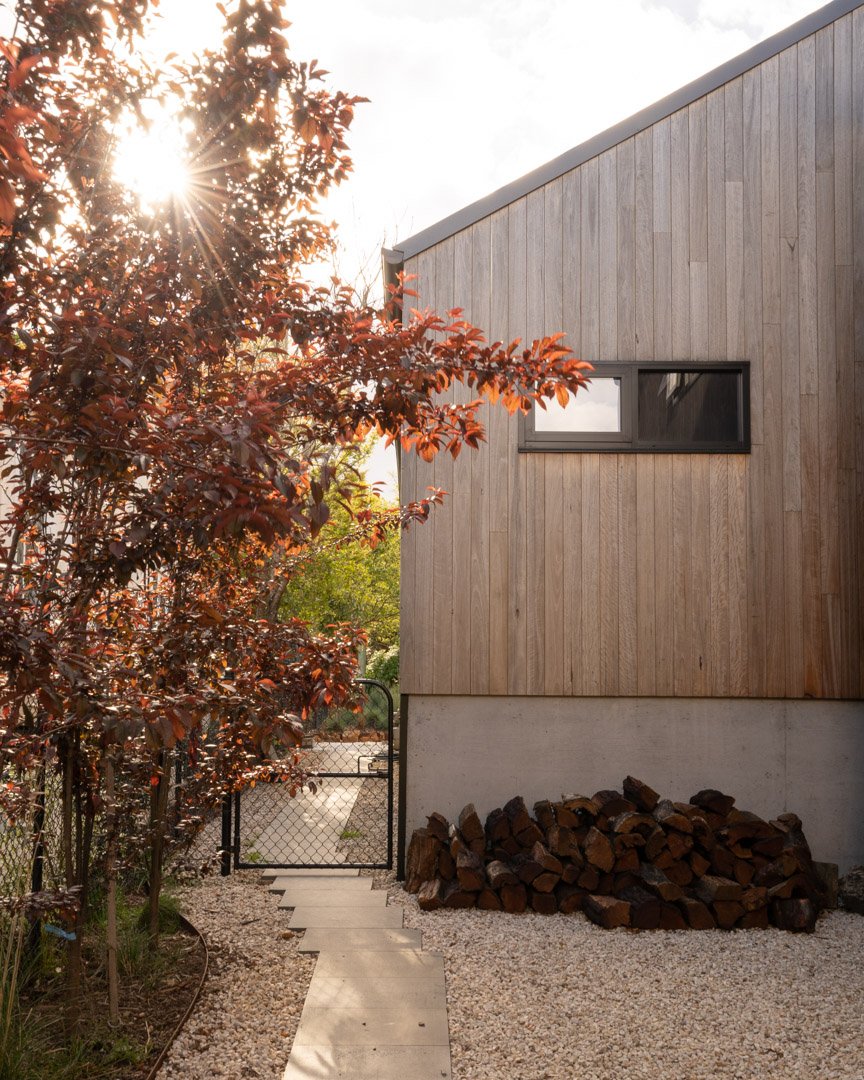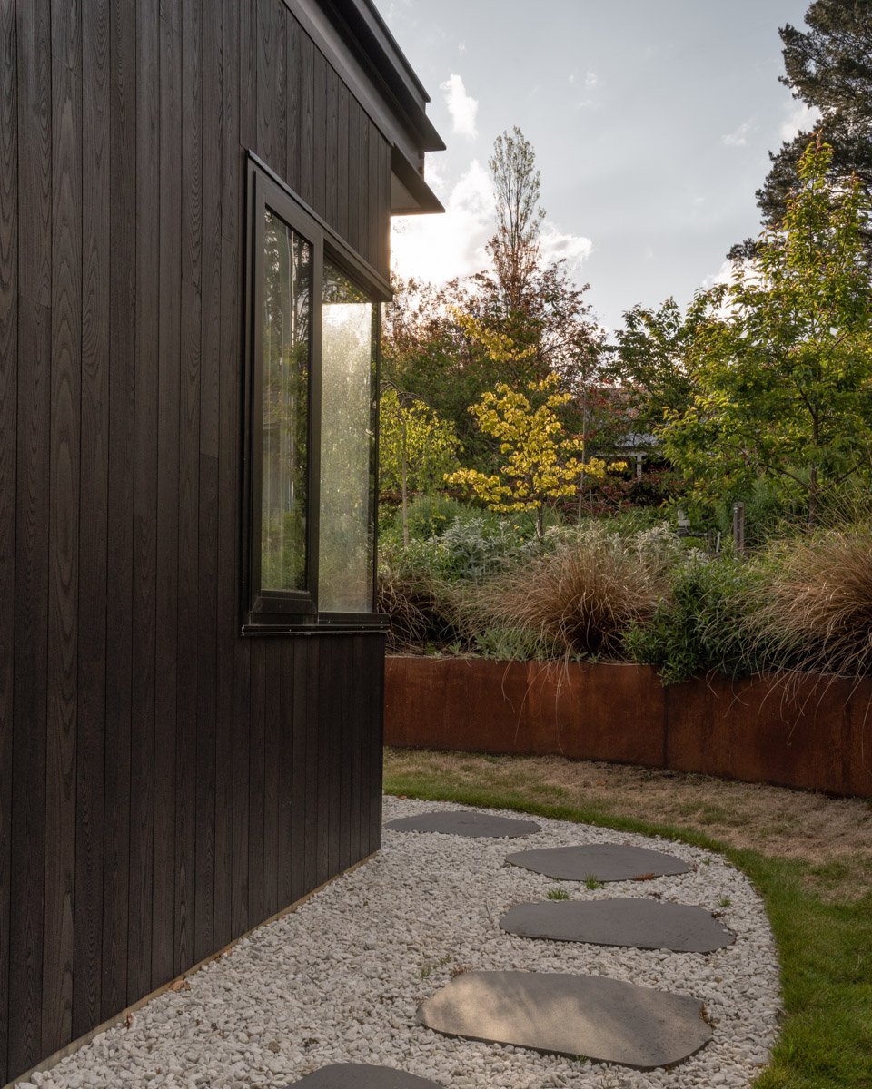Timber House
Leura, Blue Mountains
NSW
An inspired journey from the front door to back garden.
After purchasing a sloping ¼ acre block in the Garden Village of Leura and inspired by our House in the Gums project, Timber House’s Clients sought to build a new house that celebrates the seasonal settings of Leura’s tree lined suburban context. Designed for a growing family, the project is a hard-wearing home that incorporates modern technologies and traditional design techniques to efficiently provide controlled climates, tranquil spaces and inspired ways to enjoy daily life.
EXTERIOR








OVERVIEW
Timber House is sited on an east-west oriented suburban block that navigates a five metre slope along the length of its site. The house works with the slope and splits itself into four identifiable gable forms that step down towards the rear of the site; creating a series of single, double and multi-height interior spaces. Each form plays with light and spatial compression and expansion to create an effortless yet inspired journey through the house, from the front door to the back garden.
The two gable forms facing the street house a single storey garage and a double storey bedroom wing. The two pavilions facing the backyard house open plan living spaces that include a sunken lounge and kitchen/ dining space. Linked together via a central access core that provides stair access to the levels above, a highly considered interior material palette links each space and strengthens the homely feel of the house.
Polished concrete floors flow through the bottom levels, creating a stepped plinth where daily life is enjoyed. Dark timber wall linings, blackbutt stair treads and floor coverings create pockets of warmer spaces on ground that lead into the more private sleeping and washing spaces on the first floor. The boundary between the internal living spaces and the garden dissolves via a series of glazed openings. A series of windows and eaves on the north façade work to moderate the internal climate of the house via passive solar gain in winter and cooling thermal mass properties in the summer. All working in unison with the 10 kw solar roof panels and the rain-water storage tanks to increase the house’s sustainability.
Externally, the four gabled forms are easily read. Each form reflects the roof profiles of the neighbouring period housing by adopting similar roof profiles. Setting it apart from those around it, walls are principally clad in blackened ash timber boards and dark brick with Blackbutt timber highlights strategically placed to offer moments of relief within an otherwise restrained and minimal facade.
Having created a strong rapport with the Builder and the Client, we successfully delivered the project despite complications arising from Covid-19. Timber House is a comfortable and energy efficient living environment that sits on a multi-level stage from which daily life is enjoyed.
FLOORPLAN
SECTION
INTERIORS
FROM THE CLIENT
“All spaces within the home are delightful in their own unique way,
with each coming in to play at different times of the day, as light, shade and views are enjoyed.”
Michelle Tarlinton
PROJECT CREDITS
Year. 2021
Client. Tarlinton and Stafford Family
Builder. Warwick Larkin Building & Construction
Photography. Phillip Sage
















