White Clouds
Mt Blackheath, Blue Mountains
NSW
Creating a new history for a growing family on a century old orchard.
White Clouds is a family home designed with aspect, growth and energy efficiency at its core. Inspired by the original apple packing barn on the property, the house adopts a barn-like profile whilst it looks out over twenty-five acres of bush and cleared rye fields. Designed to harness light and capture views of the surrounding Blue Mountains landscape, White Clouds celebrates its elevated setting to create a warm home brimming with life.
EXTERIOR
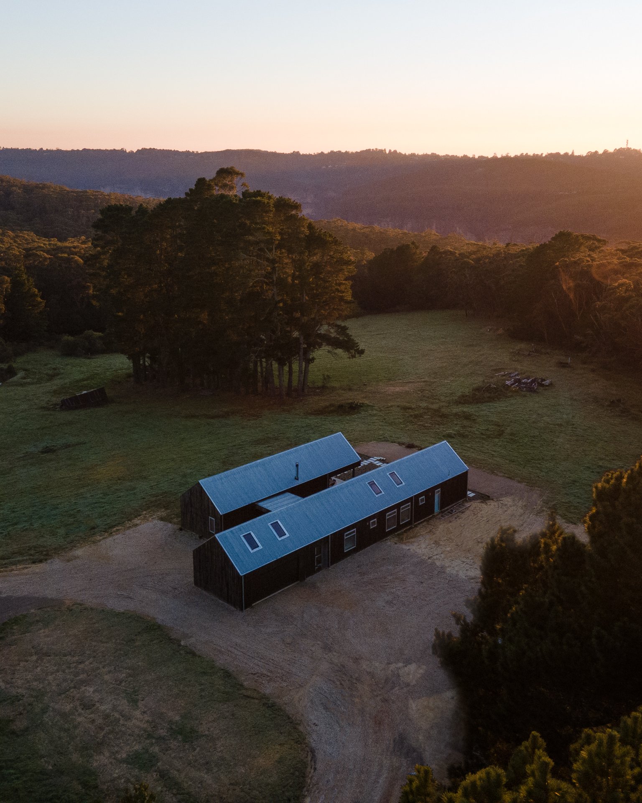
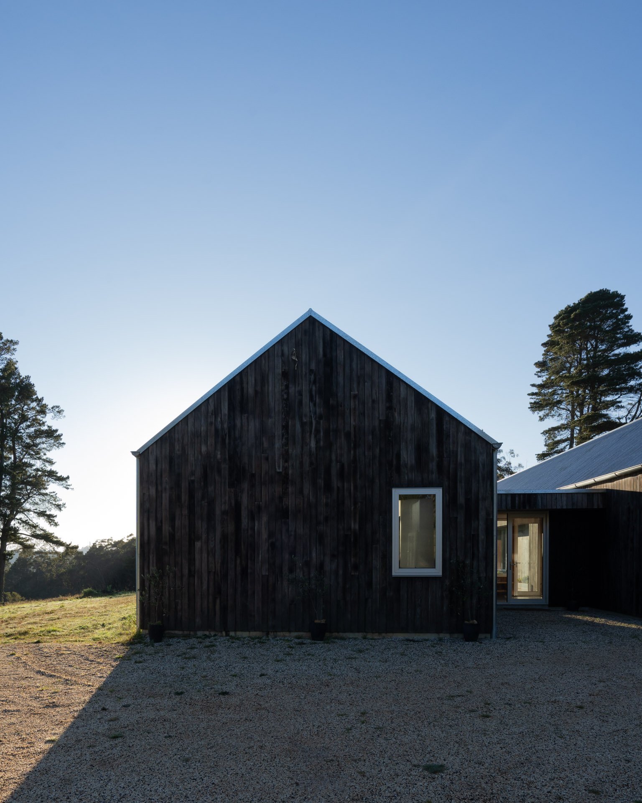
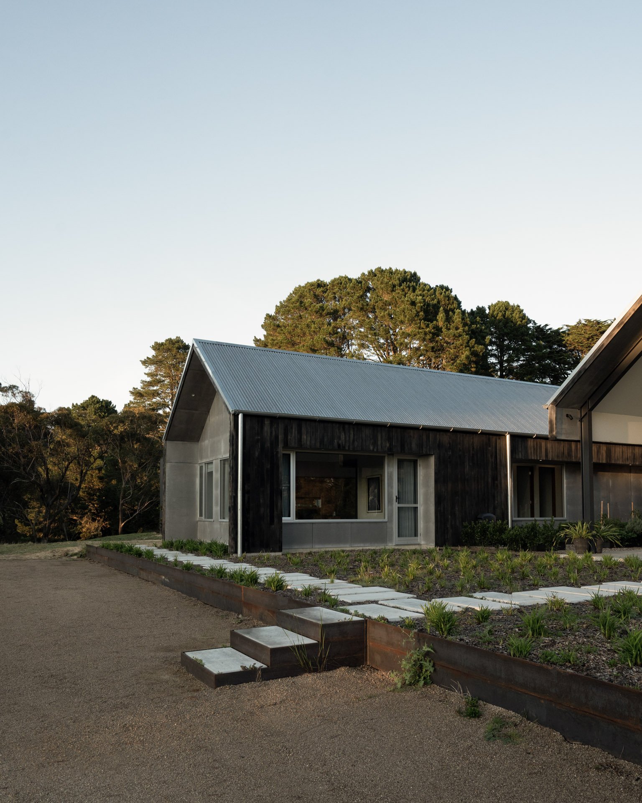
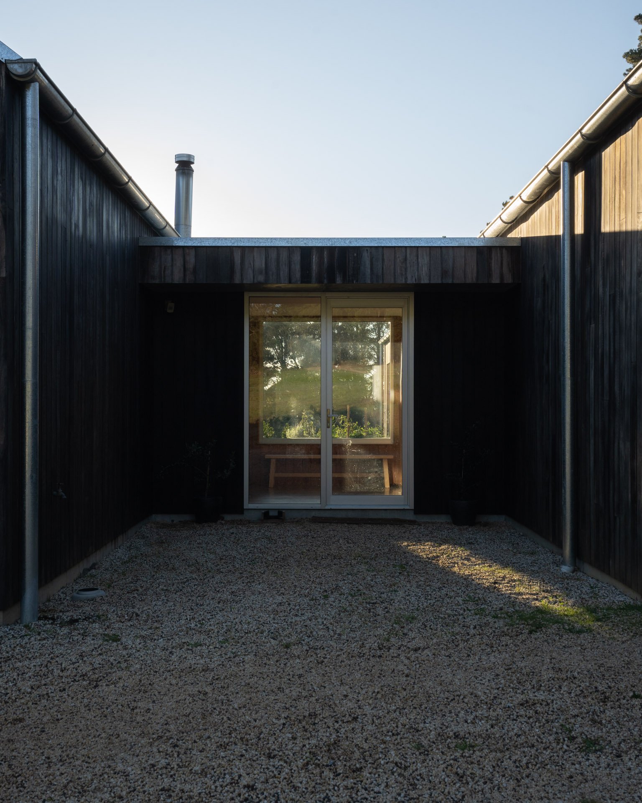
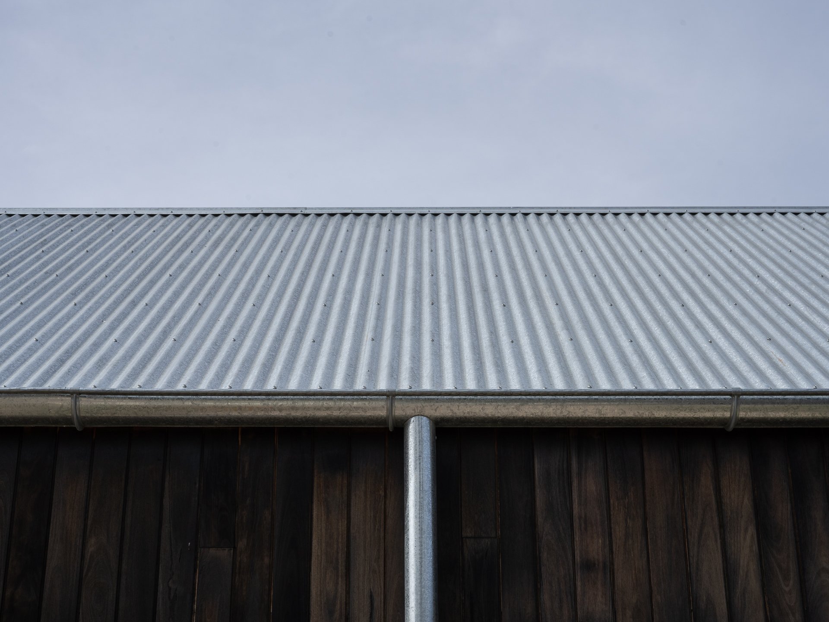
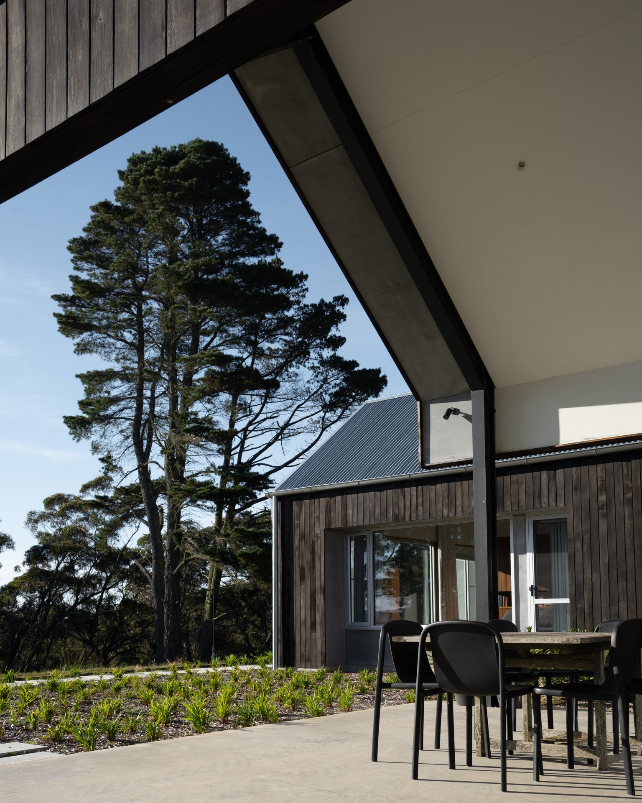
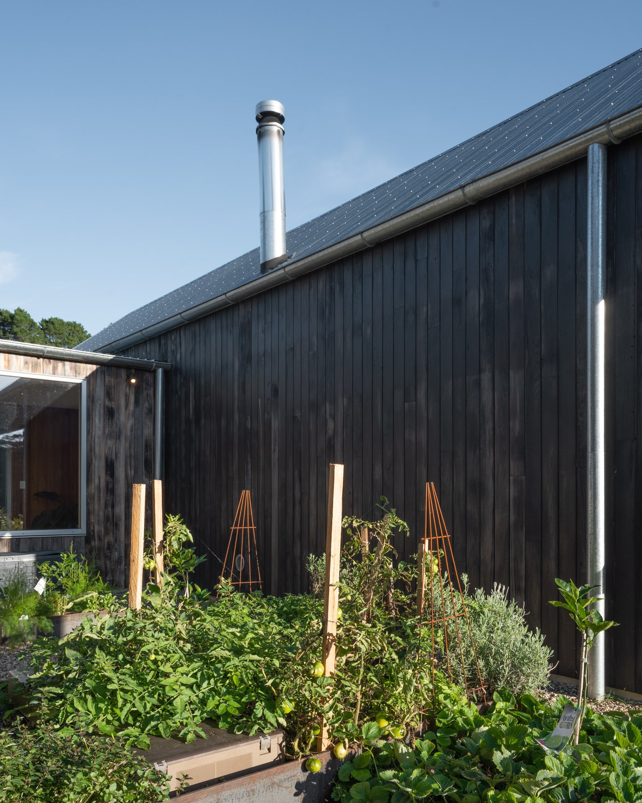
OVERVIEW
Referencing a by-gone agricultural age, the project grew from a fascination of the local landscape as well as an appreciation for modern and minimal Scandinavian Barn aesthetics. The house is composed of two simple A-Frame forms that are separated but also connected by a low lying and recessed main entry space. One form houses a central living zone whilst the other is assigned for sleeping and ancillary living quarters. Facing north and opening up to the landscape via a series of full-height windows, the living space invites the landscape inside.
Resonating with the eucalyptus trees surrounding the house, blackbutt timber wall panelling and kitchen joinery are offset by a cool polished concrete floor which reflects dappled light throughout the day and stores and emits solar heat throughout the winter months. Painted structural steel, provides a sense of rhythm to the living space whilst carefully designed eaves frame external views and shelter the interior from the harsh summer sun.
Capped by light galvanised steel roofs that reflect the clouds and sky, the house’s simple profiles are emphasised atop its mountainous setting. Charred vertical timber panelling clads the external shell of the house and helps to ground the building whilst harking back to barns that once stood in a similar position.
Facilitated by our friendly and transparent approach, the project embodies the collaborative spirit created between Client, Architect and Builder. Defined as a success by White Clouds’ town-planner owner and his family, this single family home offers a sense of sanctuary from where to take in the landscape, be calm and live a simpler life.
FLOORPLAN
INTERIORS
FROM THE CLIENT
“Ingrid’s knowledge of the environment we live in was very valuable. We live in a climate where it snows at least once a year. And one of the things we really loved about the design was that she integrated north-facing glass. She was able to show us with computer modelling where the sun would at different times of the day at different times of the year.”
Brad Carmady, client
PROJECT CREDITS
Year. 2020
Client. Carmady Family
Builder. BJ Constructions
Photography. Phillip Sage

















