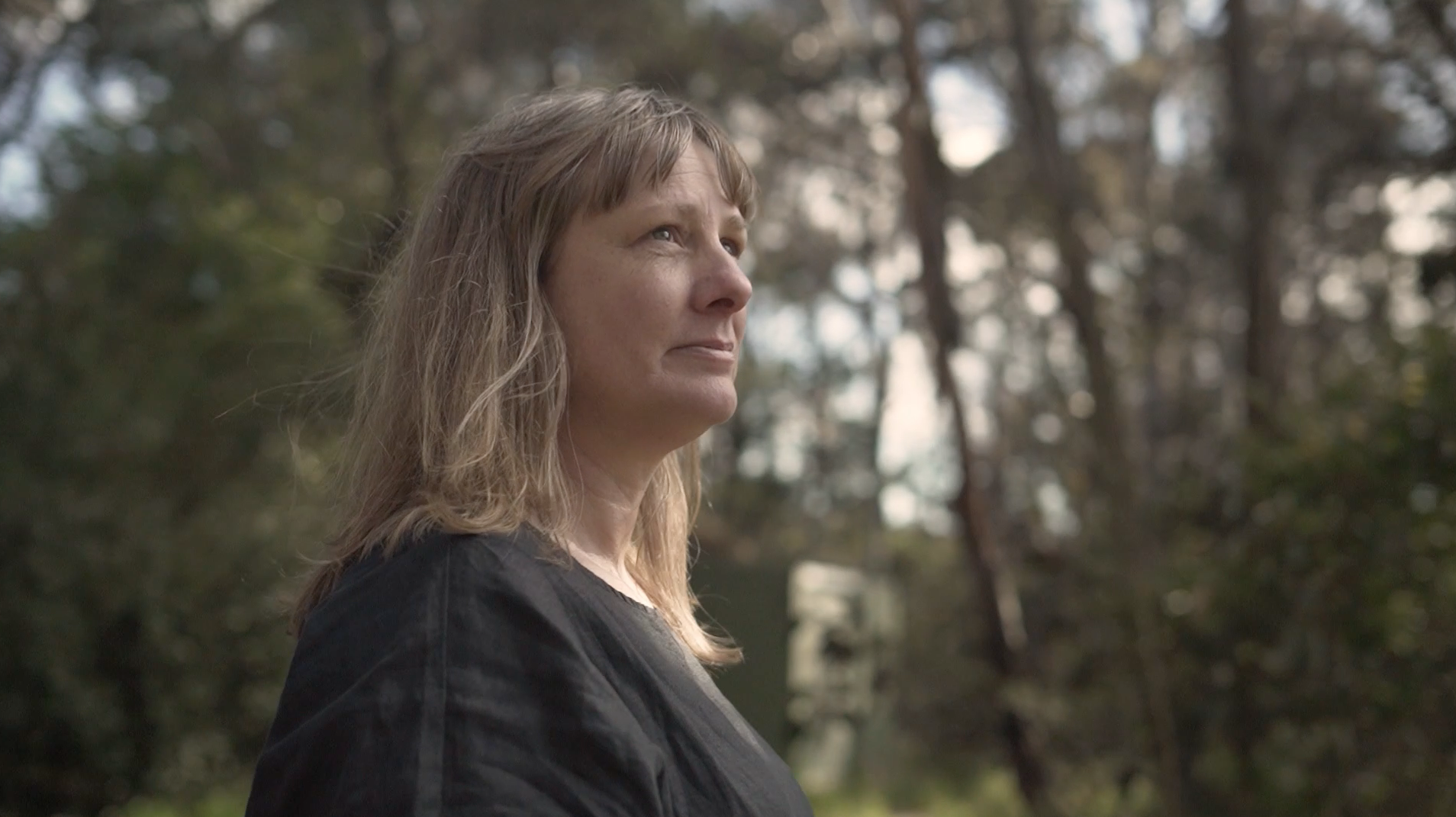Practice
We work with you to realise your vision. It’s a collaborative process where we bring years of experience, expertise and local knowledge to translate your ideas into beautiful spaces that meet your needs.
Our approach is to create homes that will stand the test of time, not only in their design but also in their materials and how they sit into the surrounding landscape. We believe in the importance of light and space in a home, and the atmosphere it creates.
We Bring
We understand that working with an architect is a significant undertaking. There are a lot of moving parts and decisions to be made. That’s why we do things a little differently…
-
We make intelligent design choices so more people can access good design. We prioritise quality over quantity and simplify the complex so everyone’s on the same page and the design and building process is efficient and straightforward as possible.
-
There’s no obligation to commit to our full service. We can help you with design development, and take your project to the building stage or all the way to completion. It’s up to you.
-
Unlike most architects, we charge hourly rates rather than a fixed fee or one based on contract price. Our years of experience in practice enable us to estimate the time typically needed for your project type.
-
We‘ve been designing houses for the stunning World Heritage wilderness in the Blue Mountains for more than a decade. We not only have extensive connections with local builders and tradespeople, but also know the important ins and outs of the local council. We’re also experienced in designing for bushfire-exposed areas all the way up to BAL FZ.
WHAT PEOPLE THINK
“Ingrid has a laconic sense of humour and is quietly assertive. She listens to you, isn’t overpowering in her opinions, but definitely speaks up when necessary. Ingrid has this lovely sort of creative practicality.”
Ursula King - Client
“Ingrid has the perfect combination of practicality and vision. She really understood what we wanted. She was able to work from a creative point of view, an engineering point of view, a council approval point of view, and a fire safety point of view. She balances creativity and practicality perfectly.”
James - Client
BIO
‘‘I believe sustainability is more about intelligent design than expensive systems. Recycled materials, passive solar design and long-lasting, low-maintenance materials means you can deliver sustainable homes without compromising aesthetics or adding complexity.“
Ingrid Donald
Principal
Ingrid designs houses that are an expression of their owners and what they want out of their space and environment.
Her approach is to design from the inside out – to imagine each space in the house, how it will be used and occupied, and how the light will move and change throughout the day and seasons. This flows into how the materials work, and what can be seen of the surrounding environment.
For the exterior, Ingrid’s designs have long, clean and elegant lines that make the house fit into the landscape rather than distract from it. A nature lover at heart, her approach is grounded in thoughtful consideration of how people experience their surroundings.
Ingrid believes sustainability is about intelligent design rather than expensive systems, and that it can be achieved without compromising on aesthetics or adding complexity. She uses durable, sustainable, quality materials – including recycled products – that are best suited to the environment. She also designs for long-term energy efficiency to ensure your home is as futureproofed as it can be.
-
Associations and Accreditations
Architect Registration Board of NSW -2009 to present
Architects Registration Board of Victoria -2000–2010
School Infrastructure NSW – Architecture and Design Consultant -2020 to present
Association of Consulting Architects – Member
AS/NZS ISO 9001 - Quality Assurance system third party certified
Press
Inside Out Magazine December 2022
AWS Case study house 2016
Architectural Review Australia residential 07 Issue 101, 2007
Houses issue 58, 2007
Architectural Review Australia issue 094, 2005
Subuard issue 07, 2004–5
Houses issue 46, 2005
Awards
Sustainablilty Awards Single Dwelling (New) – 2020 Shortlist
Architecture Australia Unbuilt Awards 2007 High Commendation
AIA Victoria Chapter Awards 2007 Shortlisted Small Project Architecture Award, Oxford Street Apartment, Collingwood
Architeam Awards 2007 Winner ‘Unbuilt’, Agricultural Baroque, Vic Urban Affordable house competition entry
Architeam Awards 2005 Commendation ‘Large’ Built work, New Residence, The Terrace, Ocean Grove, Victoria
Presentations
2021 Australian Bushfire Building Conference – speaker “Bushfire considered design “
Australian Institute of Architects, 2020 Keynote speaker “Building in Bushfire-Prone Areas”
Jury member, Master Builders Assoc. of Victoria Excellence in Housing Awards, 2007
Jury member, RAIA Victorian Chapter Awards, 2005 and 2006
University tutor and guest lecturer, RMIT and University of Melbourne – 2008
Participated in pilot program for RAIA “Women in Architecture”, 2004
Principals South Eastern Victoria Conference keynote speaker on emerging trends in educational facilities, 2004
Building Display Centre, Melbourne keynote speaker on passive thermal and solar principles and architectural services, 2003 and 2004



