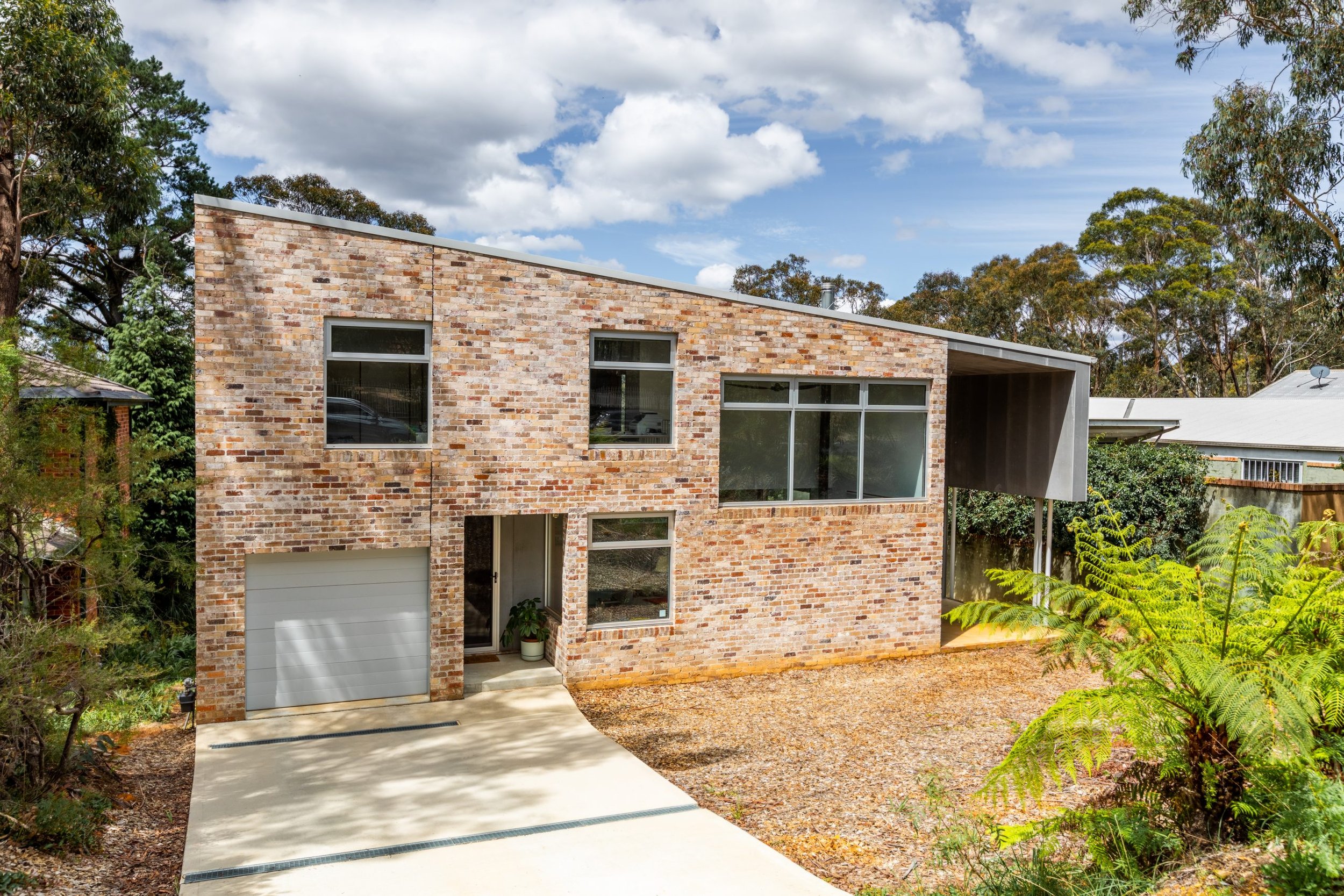Govetts Leap House
Blackheath, Blue Mountains
NSW
With a lot of passing walking traffic Govetts Leap House required a thoughtful design approach that offered both privacy to the street while still maximising exposure to the warm late afternoon sun.
EXTERIOR
OVERVIEW
Materially, the house is required to be tough externally due to the high level bushfire threat (BAL FZ for 2 sides and BAL 40 for the other 2).
BAL FZ on a very tight budget means the house is one simple form with one roof plane falling to a single gutter. The rough mortar on the brickwork gives the form a unified but raw and textured punctuated by very sharp and crisp windows.
Internally the spaces are connected vertically by a double height void and a robust and materially rich stairwell.
The large high level window is perfect for watching storms roll in.
FLOORPLAN
INTERIORS
PROJECT CREDITS
Year. 2018
Client. JW
Builder. Warwick Larkin Building & Construction
Photography. Liam Foster














