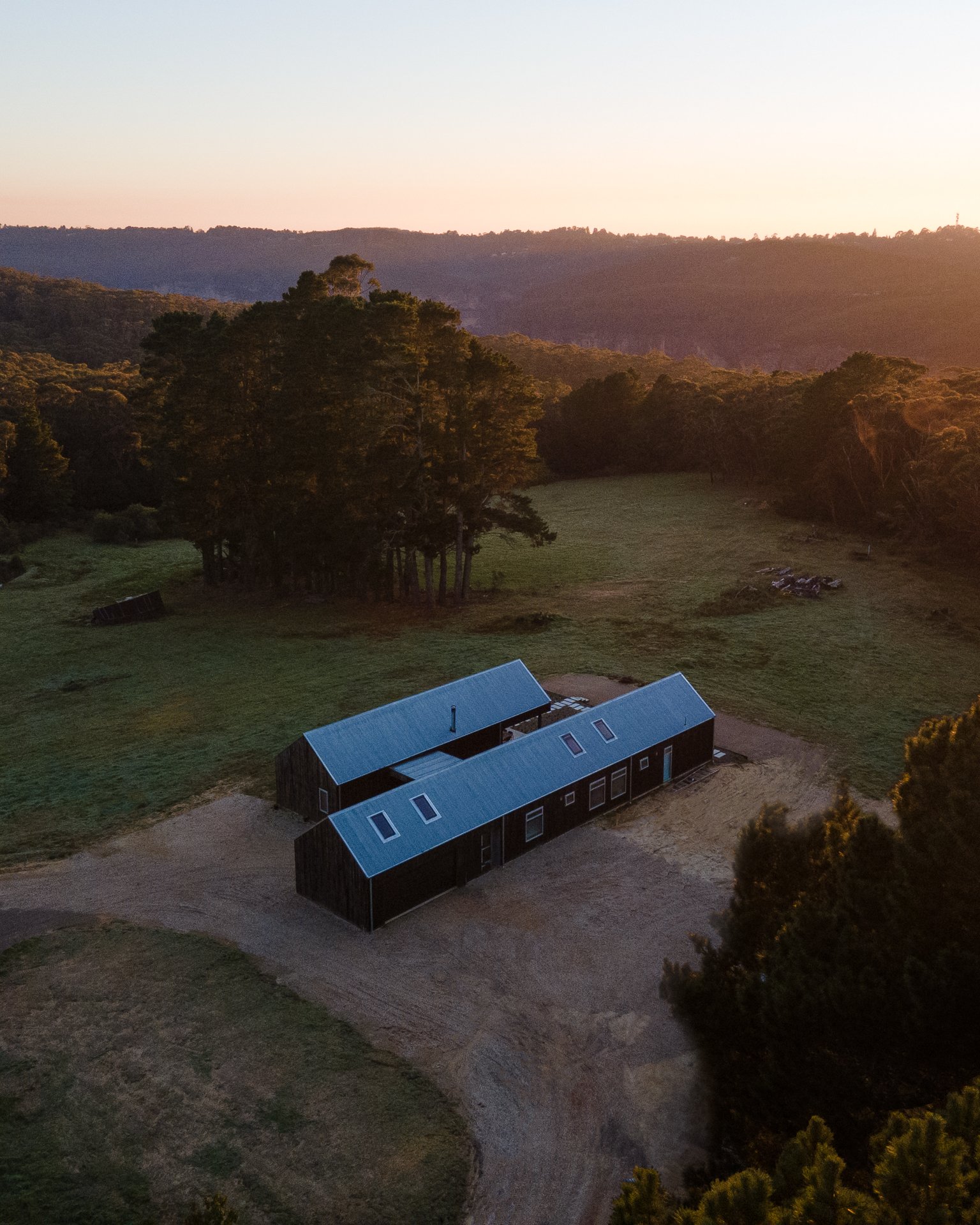Thoughts
Working with Ingrid Donald Architects
Working together brings about a great result. We invite you to present your ideas, have them questioned, and challenge us too. It works both ways. We want you to feel engaged with the process of designing and building your home.
by Ingrid Donald
Overview
Our approach is simple and robust. We start with your ideas, your budget and your site. We ask: What do you really want to achieve?
Designing from the inside out, we consider your space in terms of volume and what it’s going to feel like. We run through a sequence of spaces, and explore the possibilities of light and materials to enhance and create an experience.
Our Process
Let’s talk
This is your opportunity to get to know us, and our opportunity to get to know you and your vision for your home.
We can meet in your existing home or on-site.
This is where we find out whether we’re a good fit for each other. You tell us about your vision ideas, priorities, and needs for the space. We can discuss budgets, timelines and builders.
After meeting us, we’ll send you a summary of what we understand to be your vision for the project, what you need from the design, and what your values are. It will also include details of the process, timeline and fee schedule.
Inspiration
We’d love to see your inspiration for what you want your home to look and feel like. Some people use images, some prefer to work with words. Whatever your method, we’ll soak up as much as you want to give us.
While you’re doing that, we’ll be working on the practical details of the site such as land surveys, bushfire risk assessments, and flora and fauna surveys.
Design
We’ll then use the information we’ve gathered to start designing. As this progresses we’ll give you some initial design options, including plans and a 3D model so you can virtually ‘walk’ through your new home and tell us what works, what doesn’t, and how you feel about it overall. This is just a starting point to work out the form and style that best matches your vision.
We go back and forth until we’ve nailed a design you’re really happy with. At this point, we encourage clients to seek a cost estimate from local builders who can give them a ballpark figure about what the project might cost in its current form. This allows us to edit the project to bring it back to within your budget if necessary.Detailing
We then start preparing plans for council submission. We’ll help you coordinate the reports and documents you need, and submit the DA (Development Approval) on your behalf.
At this stage, we get into the nitty-gritty details of materials, suppliers, systems, etc. We get a Basix certificate that looks at the building’s thermal efficiency, energy usage and water usage. And we start looking at the details of interior finishes, kitchen and bathroom details.
Based on our years of experience, we’ve developed a “Project Process Sequential Checklist” to ensure nothing is overlooked.
Finalising
Once the DA is approved, we look at the technical details and specifications. We provide a meticulous set of plans and documentation that informs the contract with the builder and allows you to obtain building approval. We coordinate the necessary documentation required to obtain a construction certificate on your behalf, which is required before you start building.
Construction
We also offer the service of liaising with builders and tradespeople to be your onsite advocate to ensure everyone is working towards the same goal.
We are always in your corner representing your interests. Be as open and honest as possible, as that will enable us to deliver the outcomes you want.
Completion
Welcome to your new home.
Case Study
White Clouds House
Completed in 2020, this expansive family home was created as a mountain sanctuary, giving its owners ample space and a connection to the nearby World Heritage-listed Blue Mountains. Sitting on 25 acres of land with a combination of both cleared areas and bushland, this house rests on a gentle slope in a field of ryegrass surrounded by horses and kangaroos.




