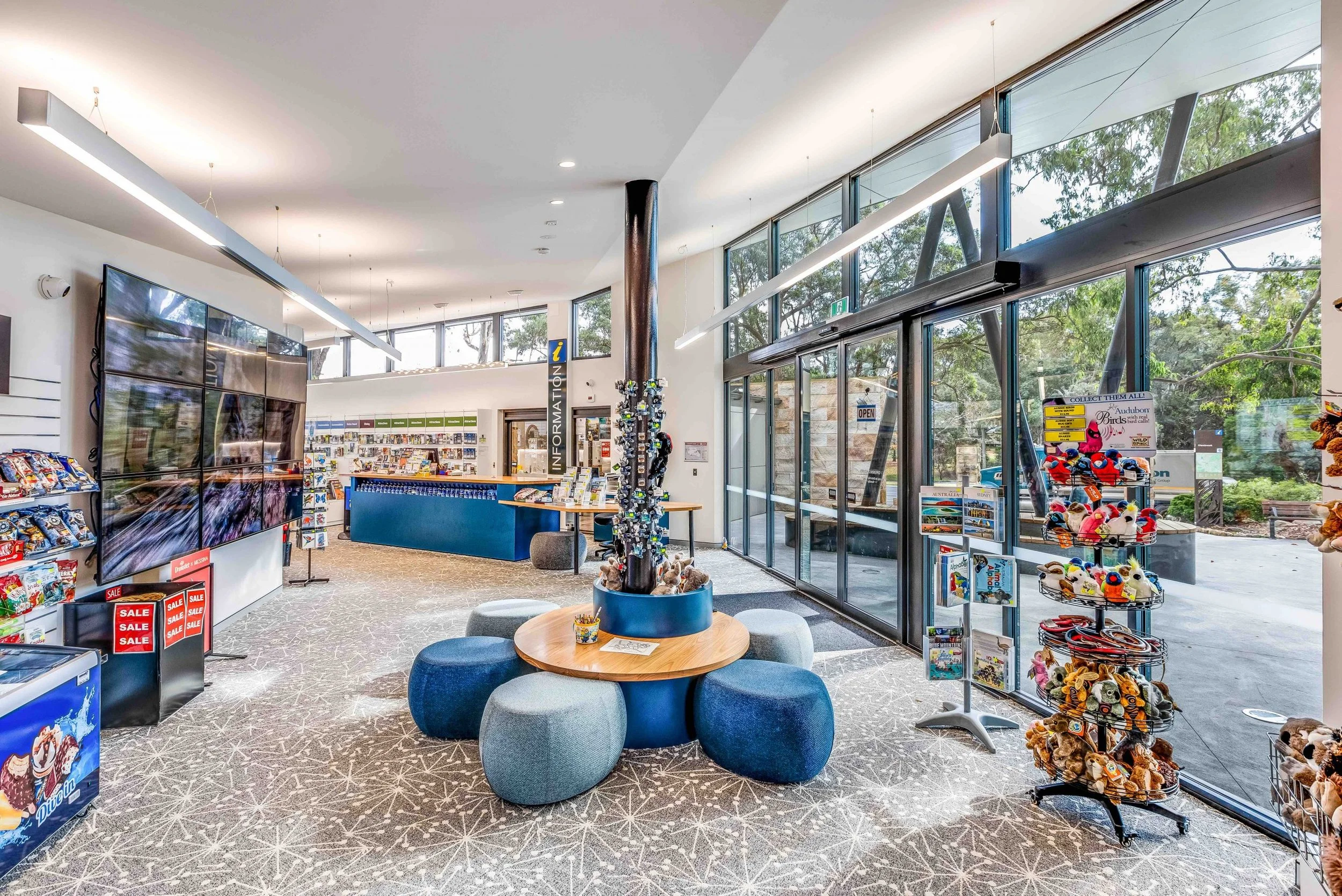Glenbrook Visitor Information Centre
Glenbrook
NSW
A new local landmark using local materials to welcome a new generation of visitors to Glenbrook.
Harnessing local materials and its unique gateway location, the new Glenbrook visitor centre welcomes visitors to the region. A new Master Plan coupled with a new building extension as well as a significant internal fit-out has given new purpose and meaning to the centre and allowed it to grow and cater to an ever greater number of visitors. Appointed as principal designer and coordinating architect by the Blue Mountains Council, we successfully delivered this public building on time and on budget whilst also creating a new local landmark in the area.
EXTERIOR
OVERVIEW
The existing visitor centre dated from the 1980s and required a serious overhaul. We began by removing, raising and rebuilding its roof to create a grand yet inviting canopy-covered entry space that opens towards the north and the nearby road. Between the existing building and the road, a new low-lying office building was established to house the increasing space demands of the growing administration. Facing the road, the north façade of the new addition is clad in a local Blue Mountains sandstone to match the retained sandstone walls. Etched into the new sandstone facade, an embossed “Glenbrook '' creates a welcoming presence and leads approaching visitors towards and into the centre. The new building also allowed for a larger retail area as well as a more generous visitor experience in the existing main building.
New large format windows placed high on the main building’s northern façade helped fill the space with light and allowed the building, via its concrete slab, to harness the sun’s heat in the cooler winter months. Other materials used on the building’s exterior included cement sheet, Colourbond and dark grey painted steel, all of which compliment the surrounding Eucalyptus trees. A new forecourt was also designed and sits alongside a considered landscape garden that celebrates local flora found in the area. Internally the fitout was kept clean and restrained via a minimal palette of whites and greys; creating a space that spotlighted the tourist brochures and retail products on offer.
More and more tourists are visiting the region and the centre is responding well, successfully catering to both staff and visitor needs in an energy efficient and sustainable way. It represents the region positively and the process of collaboration with the Council has contributed to our success in other public projects such as Pitt Park soccer Clubhouse and Springwood Library.
FLOORPLAN
INTERIORS
RESPONSES
Extract from Blue Mountains Gazette Article
03.12.18
“The sandstone wall is certainly a striking statement of the unique geography of the Blue Mountains and our status as a city within a world heritage area national park,” Cr Greenhill said.
“The project has delivered a modern facility at the gateway to the Blue Mountains to meet the needs of our growing tourism sector – a key contributor to the regional economy.”
Battling against the highway noise from hundreds of cars flooding into the Mountains late on Friday afternoon, Senator Payne welcomed the centre’s reopening.
“It is wonderful to join with members of the Blue Mountains community to officially open the new, eye-catching centre which will help enhance the services offered by local tourism operators,” she said.
PROJECT CREDITS
Year. 2018
Client. Blue Mountains City Council
Builder. API Commercial
Photography. Liam Foster








