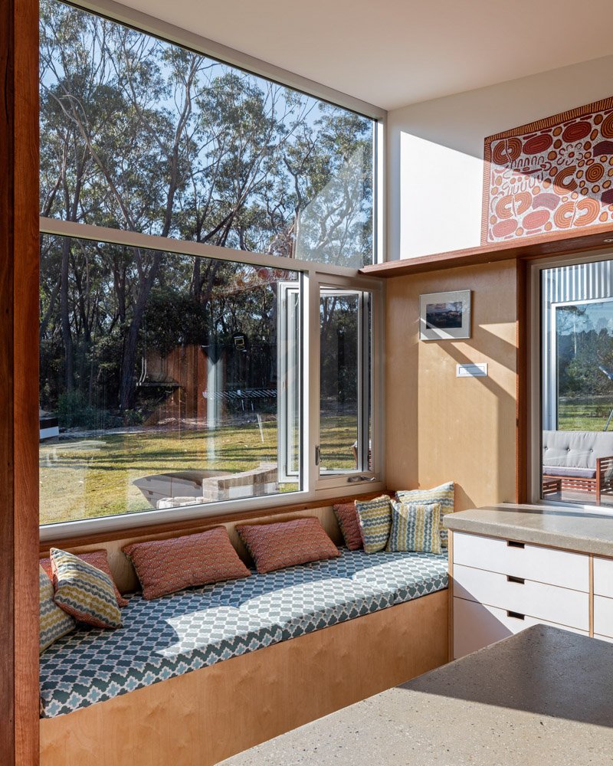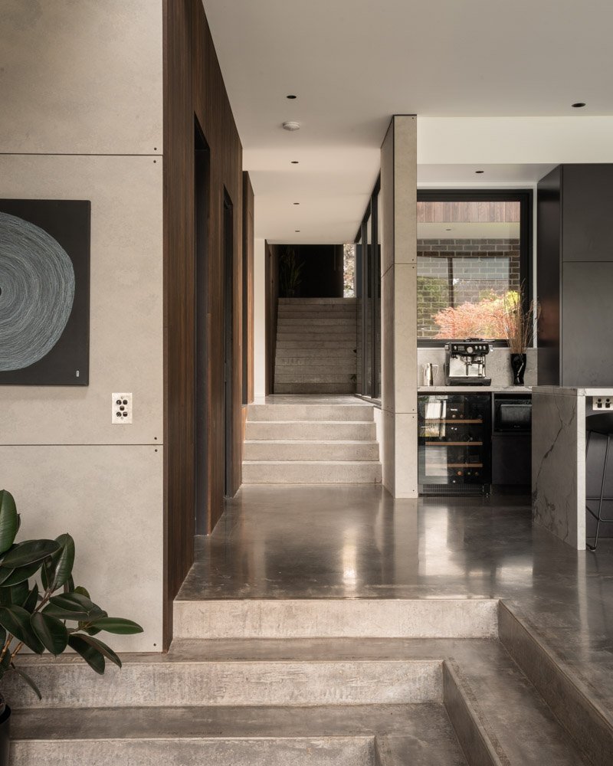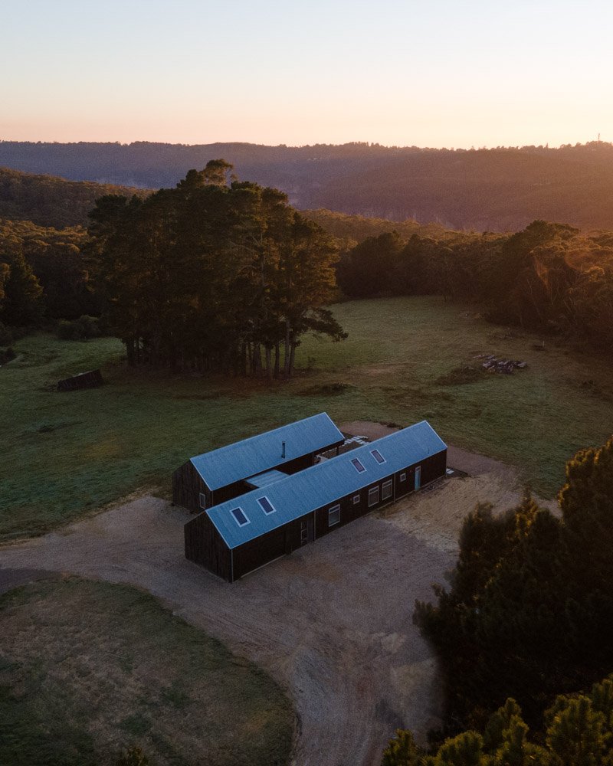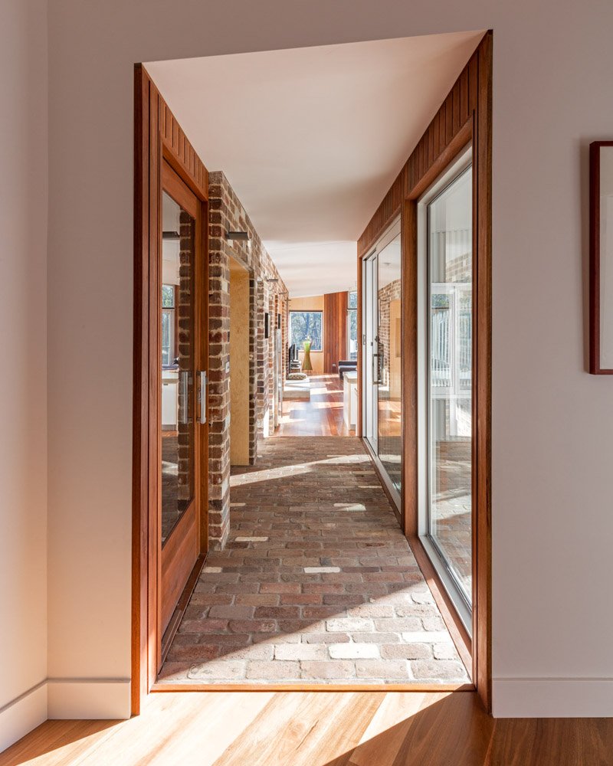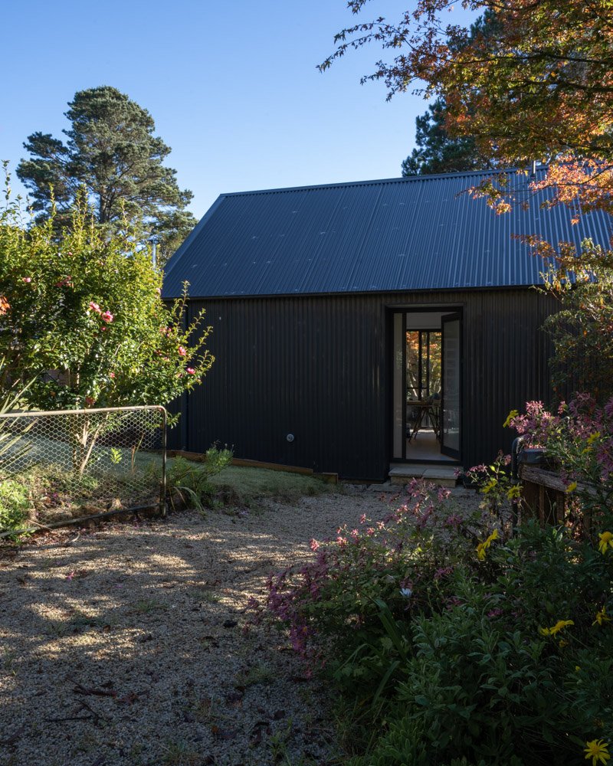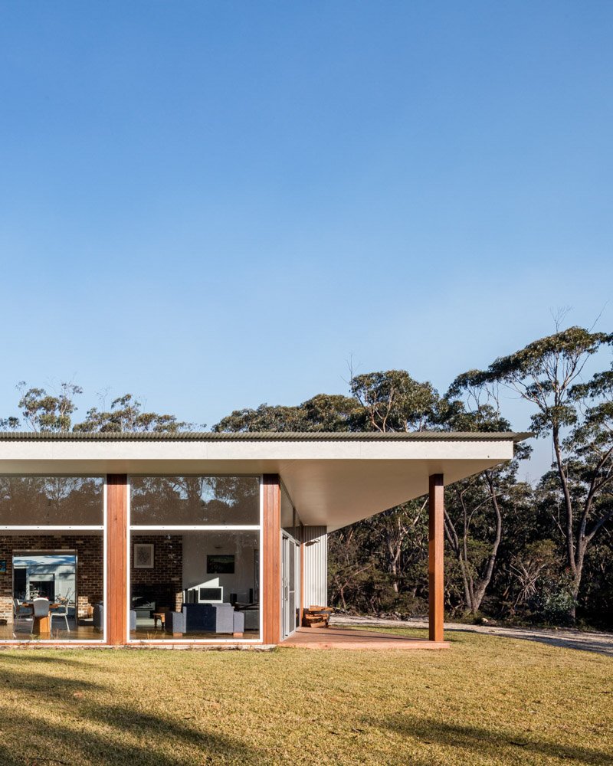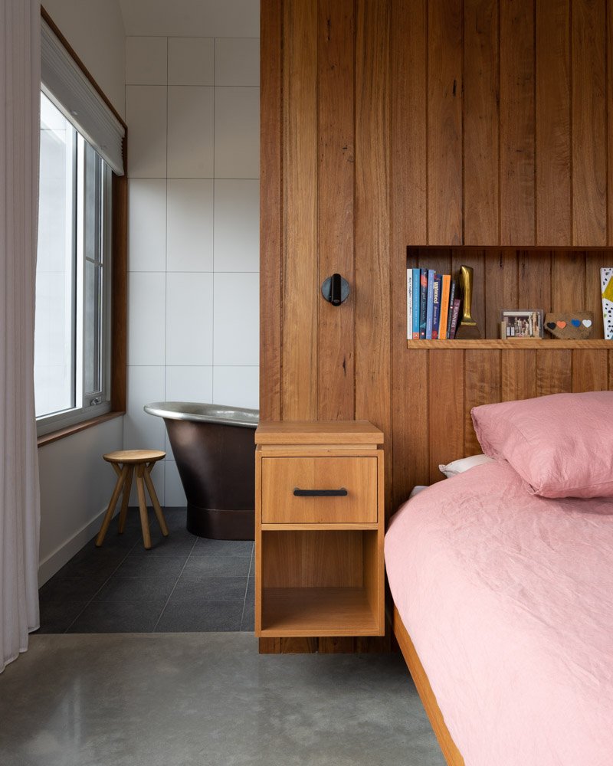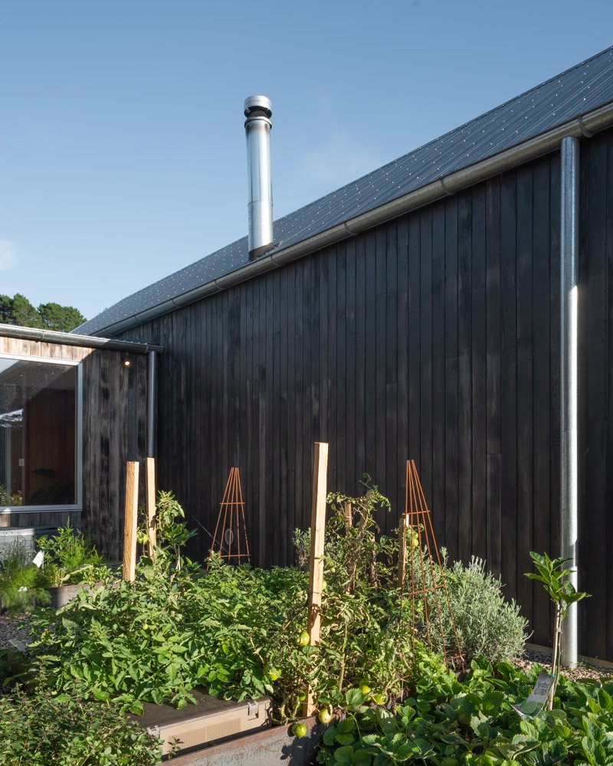Ingrid Donald Architects
Residential & Public Spaces Architecture
Blue Mountains, Australia
Every space has its own feeling.
We bring light, materials, and nature together to create your home's essence.
We design your home to connect you to the landscape, and provide spaces that have warmth, efficiency and beauty.
Featured
White Clouds
Mt Blackheath, Blue Mountains
Completed in 2020, this expansive family home was created as a mountain sanctuary, giving its owners ample space and a connection to the nearby World Heritage-listed Blue Mountains. Sitting on 25 acres of land with a combination of both cleared areas and bushland, this house rests on a gentle slope in a field of ryegrass surrounded by horses and kangaroos.
Thoughts
Bushfire Considered Design
Words by Ingrid Donald
Film by Phillip Sage
Overview
There are many benefits building close to nature, but it also comes with the risk of bushfires.
We are experienced in designing for bushfire-exposed areas including the highest level of bushfire exposure – known as Bushfire Attack Levels (BAL) – which is flame zone, or BAL FZ. Bushfire design is just another layer in the design process, alongside energy efficiency, light, materiality, and aesthetics.
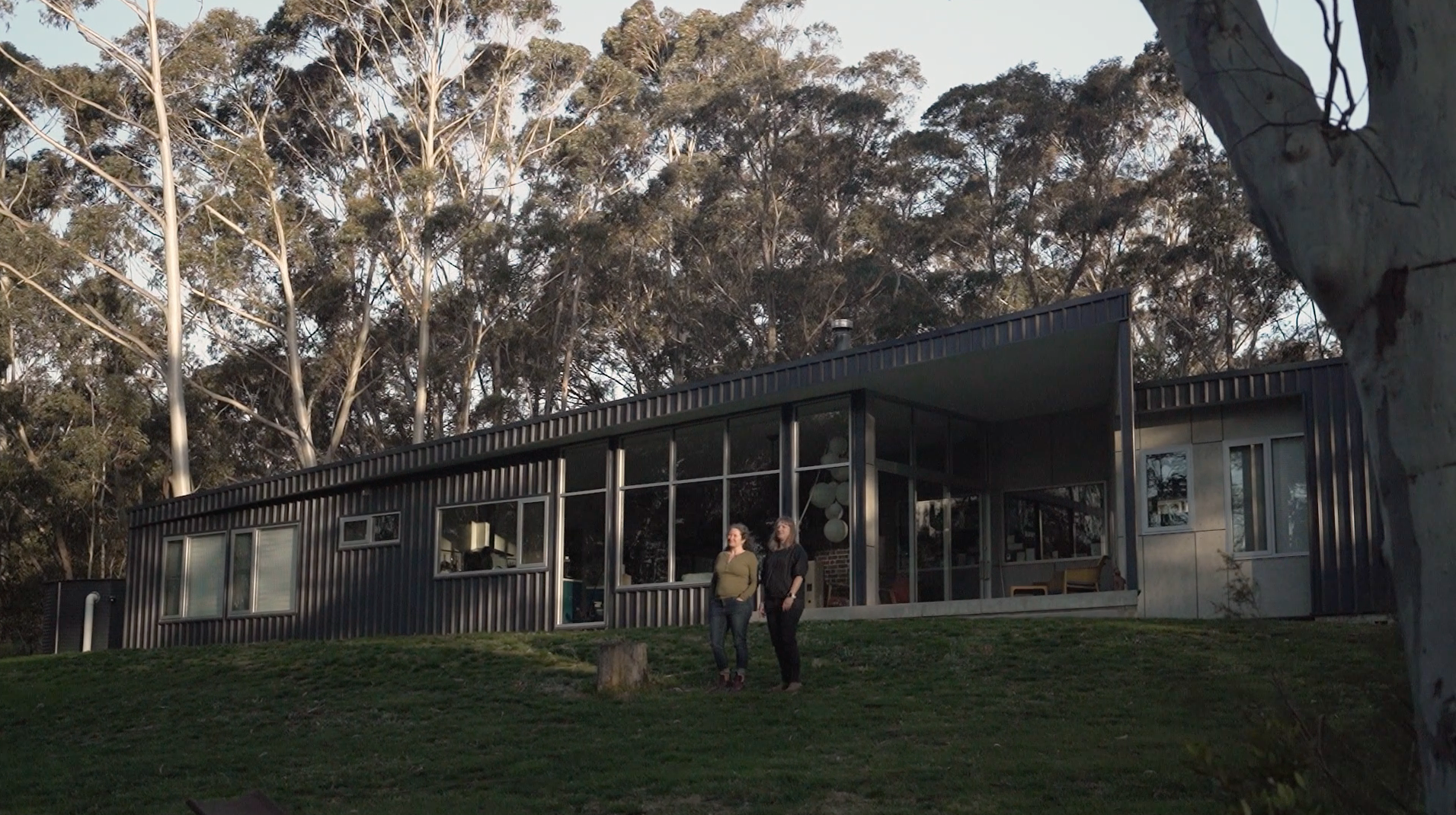

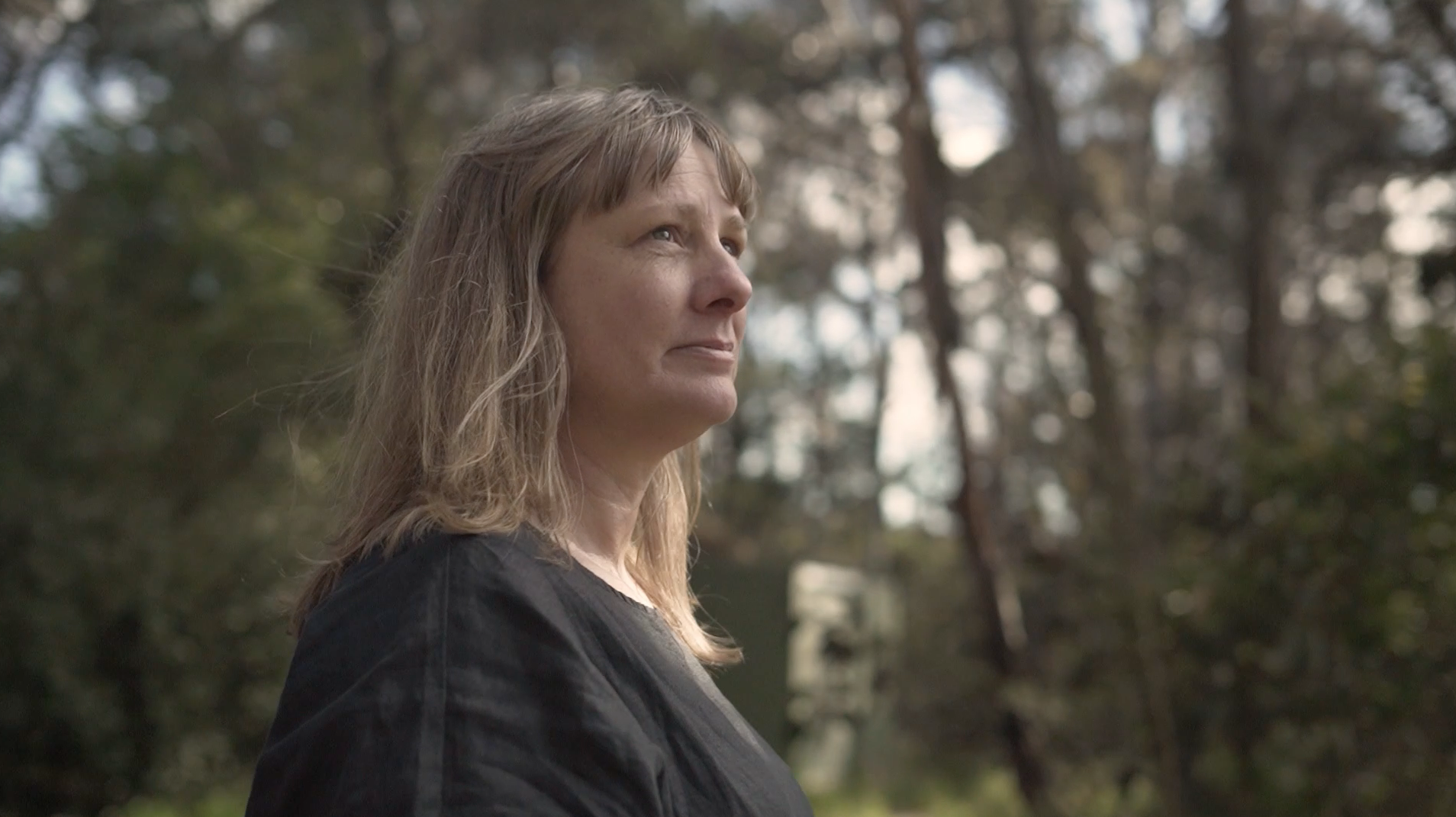

We confidently design buildings in bushfire prone areas. Designing in bushfire -exposed areas is about considering all the possible ways to minimise risk to you and your home while also creating light-filled beautiful spaces that connect to the landscape.
We work with bushfire-resilient materials that are also beautiful and practical, we consider the impact of the surrounding landscape, the slope, site access, and the Asset Protection Zone (APZ) around your home. We’ll make sure your home meets all bushfire requirements and legislative standards.
PUBLIC SPACES
Featured
Glenbrook Visitor Information Centre
Glenbrook, Blue Mountains
Harnessing local materials and its unique gateway location, the new Glenbrook visitor centre welcomes visitors to the region. A new Master Plan coupled with a new building extension as well as a significant internal fit-out has given new purpose and meaning to the centre and allowed it to grow and cater to an ever greater number of visitors. Appointed as principal designer and coordinating architect by the Blue Mountains Council, we successfully delivered this public building on time and on budget whilst also creating a new local landmark in the area.
Further Reading
Working with Us
Deciding what you want in a home can feel like a daunting prospect. Our process aims to be transparent and flexible, working with you step by step to help you realise your goal.
Past Experiences
Clients share what it’s like working with us.
Fequently Asked Questions
We’ve answered a few questions that commonly pop up.
Public Spaces Projects
Residential Projects

